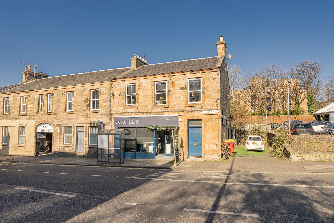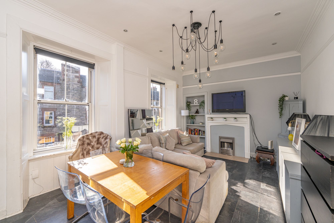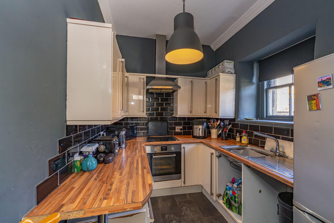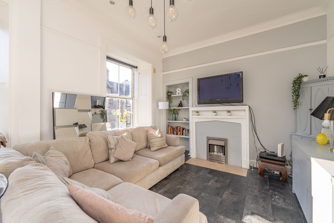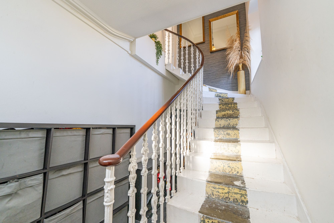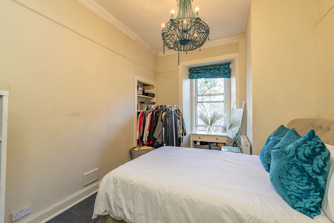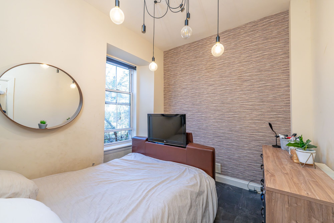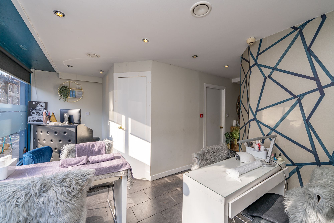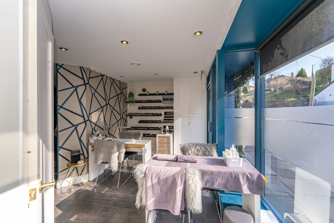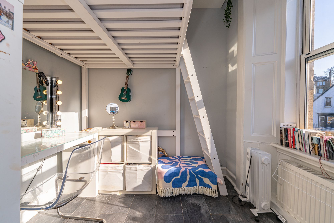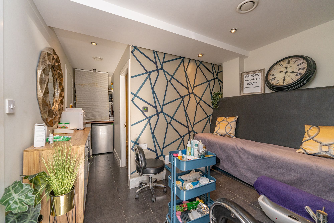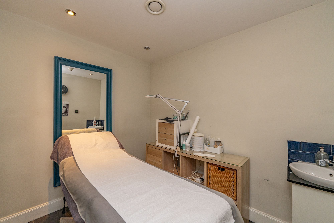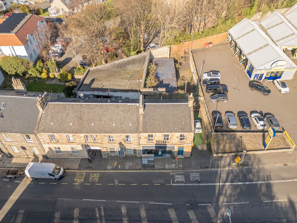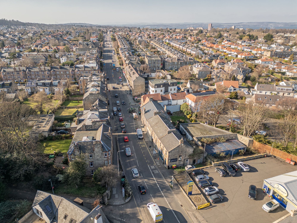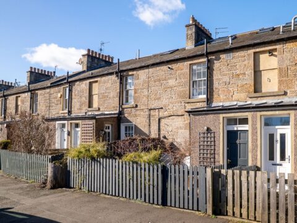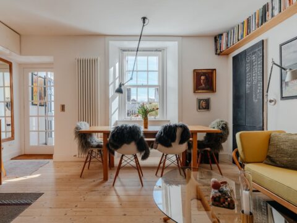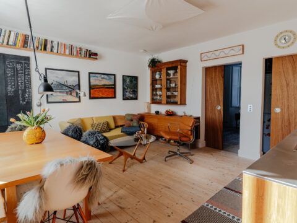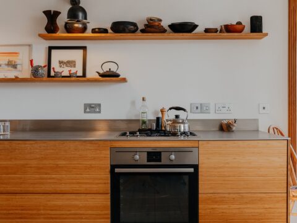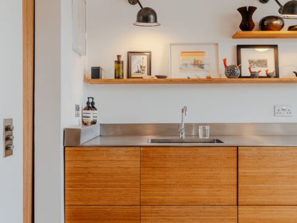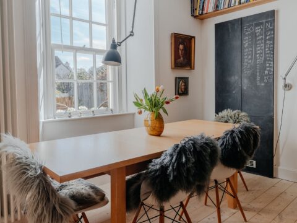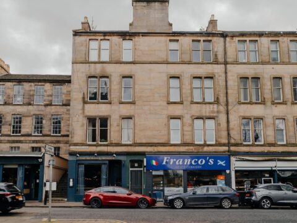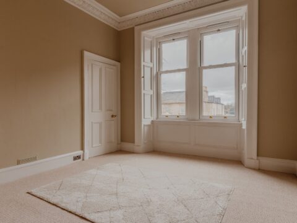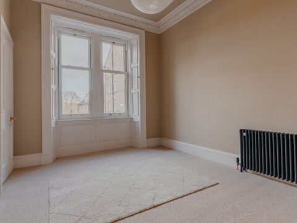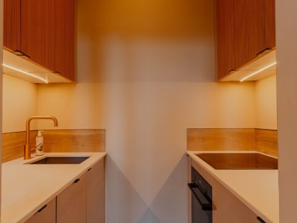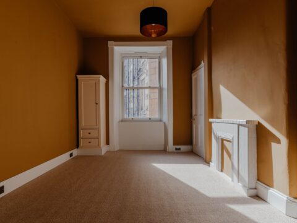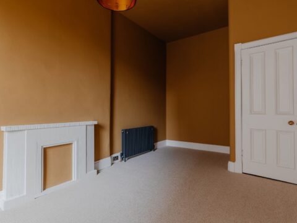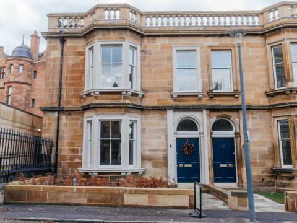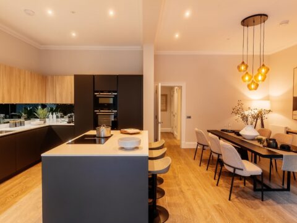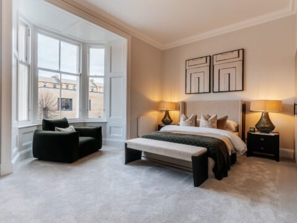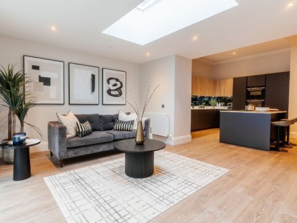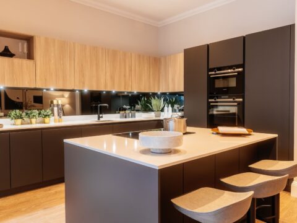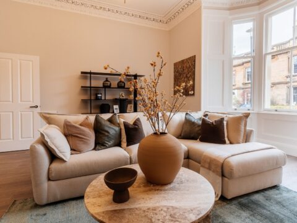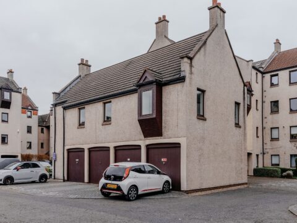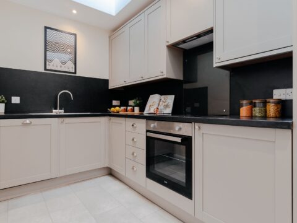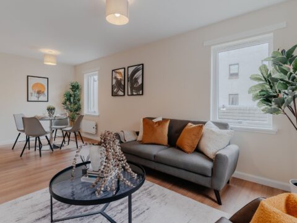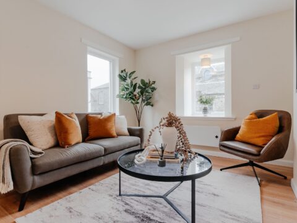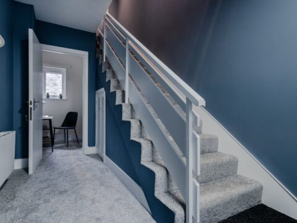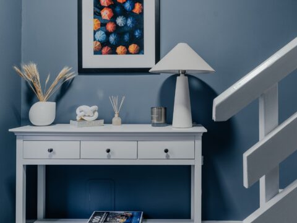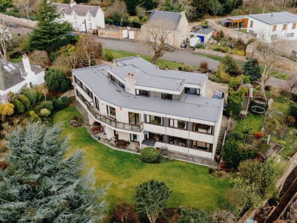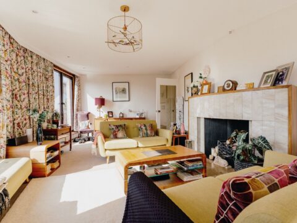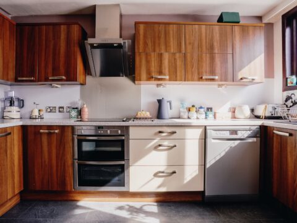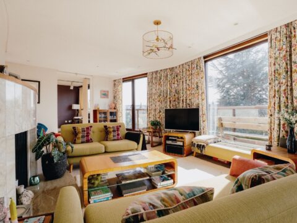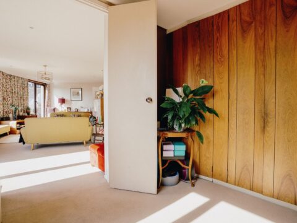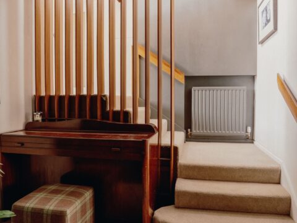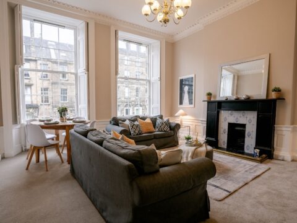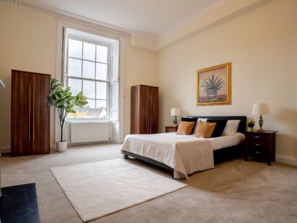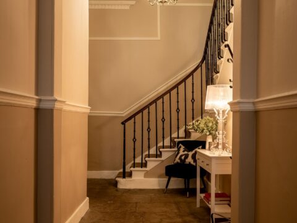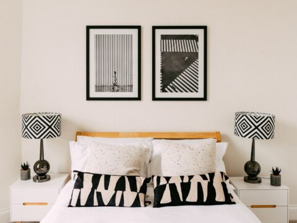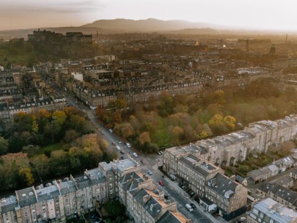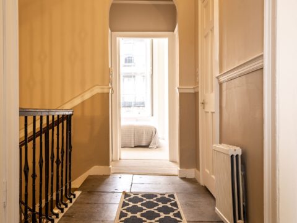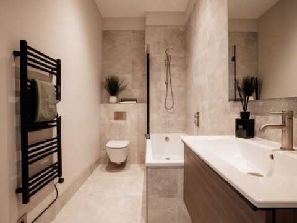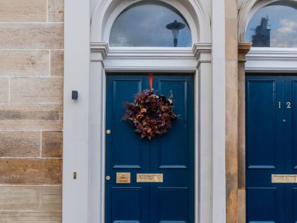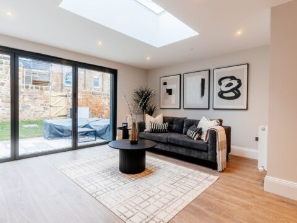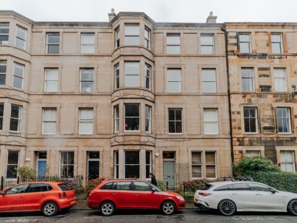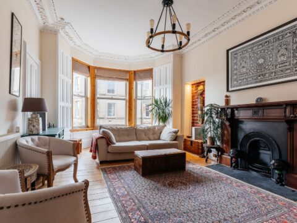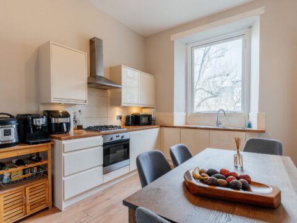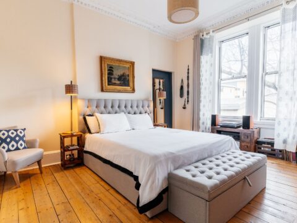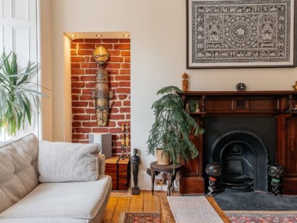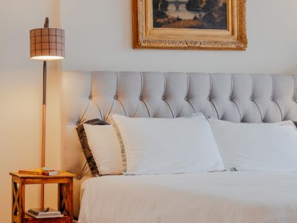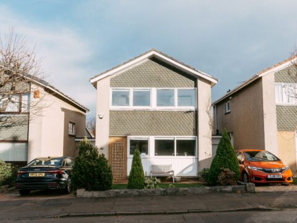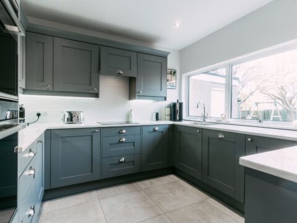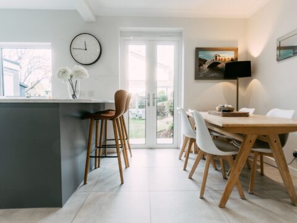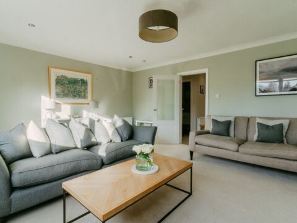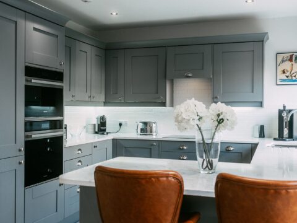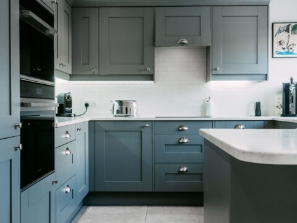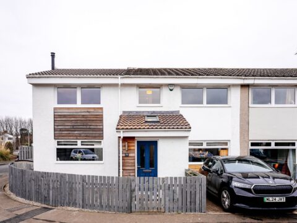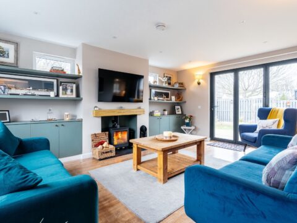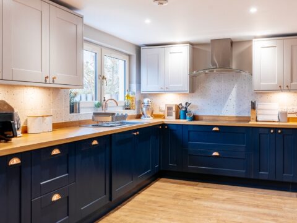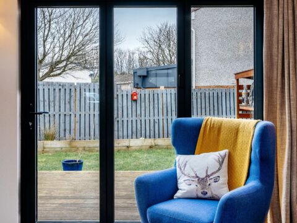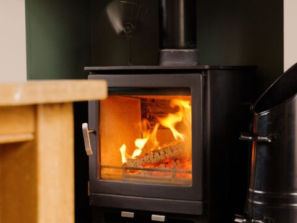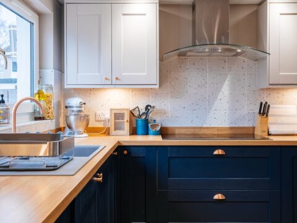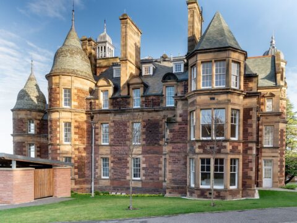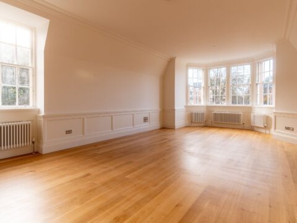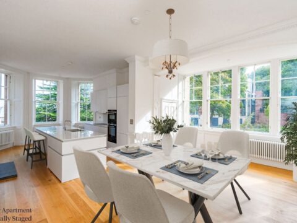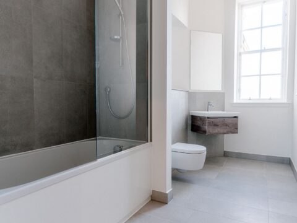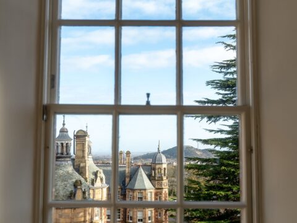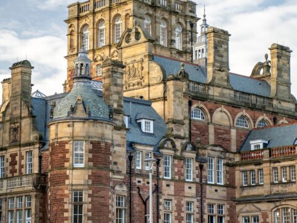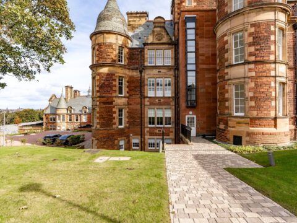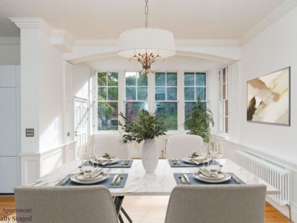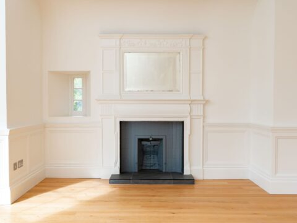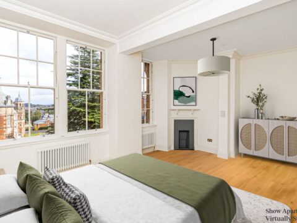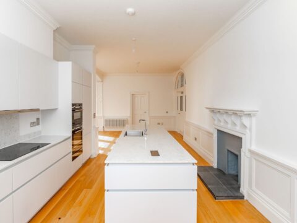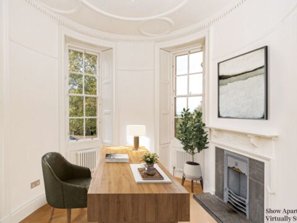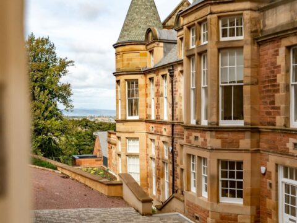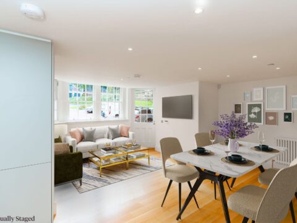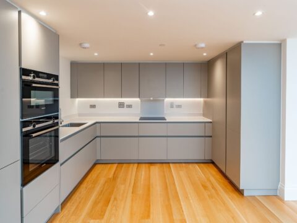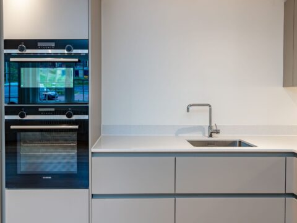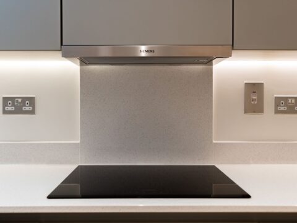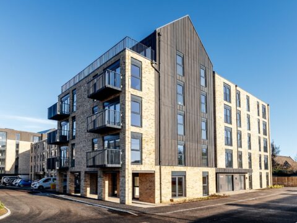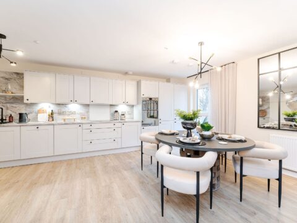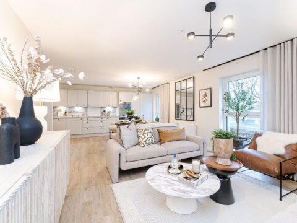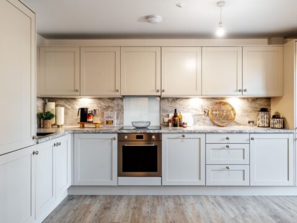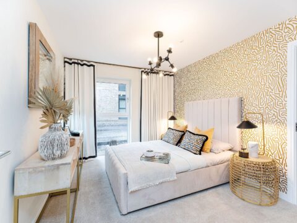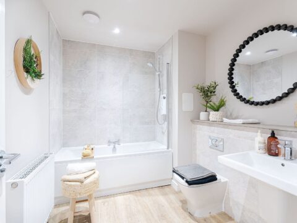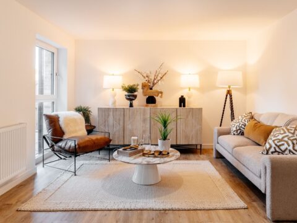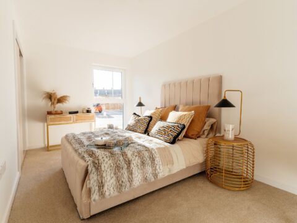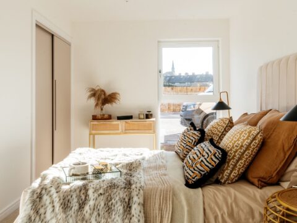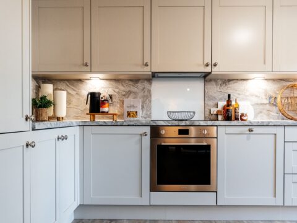200 - 202 Queensferry Road, Edinburgh
£650,000
Summary
This mixed-use property, in a prime Edinburgh location, with development potential presents an excellent opportunity for both investors and business owners.
ScheduleProperty Details
Property Type
House
Council Tax
Band D
EPC Rating
D
Fibre Broadband
FTTP (fibre to the premises)
Features
- Prime location with high visibility and strong local trade
- Substantial footprint with scope to add value across all areas
- Potential for attic conversion and rear extension (subject to planning)
- Excellent access to the city centre, airport, and key commuter routes
- 3 double bedrooms
- Outbuildings
15 Minute City Guide
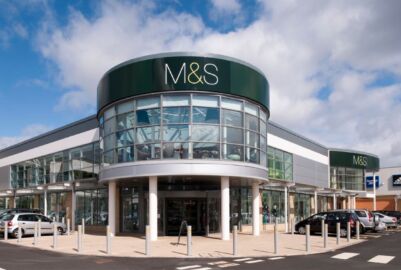
6 Minute Walk
Craigleith Retail Park
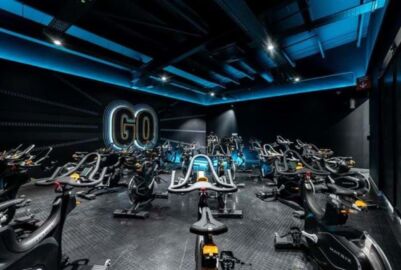
8 Minute Walk
PureGym
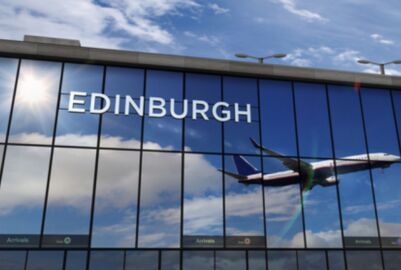
12 Minute Drive
Edinburgh Airport
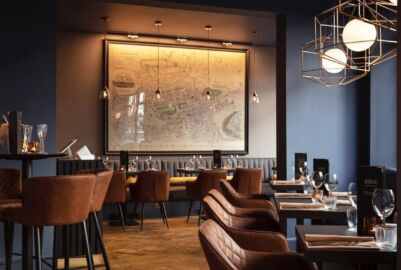
5 Minute Drive
Dine Murrayfield
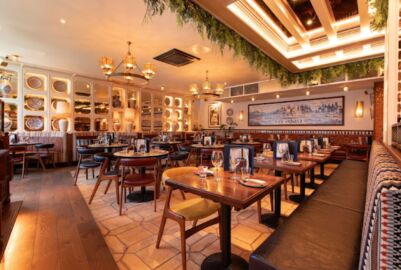
5 Minute Drive
Cafe Andaluz Stockbridge
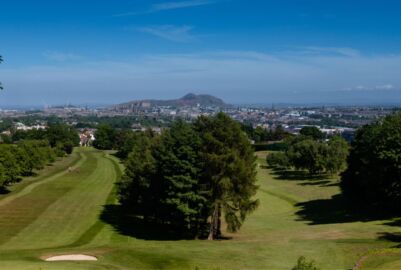
4 Minute Drive
Murrayfield Golf Club
Our Description
This mixed-use property, in a prime Edinburgh location, with development potential presents an excellent opportunity for both investors and business owners.
The ground floor is a prominent commercial unit (approximately 500 sq ft), benefiting from excellent street frontage and visibility. The spacious commercial unit is currently set up as a beautician, making it ideal for retail, professional services, or office space, with excellent frontage and visibility due to consistent passing traffic and a strong local presence.
Above the commercial space, the residential section is made up of 3 double bedrooms, living room, kitchen and shower room. While the space would benefit from refurbishment, the proportions are generous, offering the ideal canvas for reconfiguration. There is further potential to extend into the attic space (subject to planning permission), this area could be transformed into a larger, modern living space, making it a significant city apartment.
To the rear of the property, a series of outbuildings—currently in need of repair/rebuild—offer further scope for development. These could be incorporated into the main structure or adapted for standalone use, enhancing either the commercial or residential elements depending on the buyer’s vision.
Situated within an established and vibrant area of the city, Queensferry Road is a key route into Edinburgh, surrounded by a blend of independent businesses and residential properties. This location not only offers excellent connectivity, but also presents a built-in audience for any commercial venture.
Queensferry Road is part of the main access route into Edinburgh and as such is well connected to the city with significant passing traffic and potential trade. The immediate area has various small businesses and is surrounded by residential properties providing a captive market for small business ventures.
Residential property is always in high demand in Edinburgh and given the right expertise this site has significant scope for further growth if approached correctly. Great access to the city centre and beyond make it an ideal spot for both business and residential development.
Everything you need is within a 15 minute journey:
Craigleith Retail Park - 6 Minute Walk
Comely Bank Dental Practice - 5 Minute Drive
Davidsons Mains Medical Centre - 4 Minute Drive
Murrayfield Golf Club - 4 Minute Drive
Sainsbury’s - 2 Minute Drive
Dine Murrayfield - 5 Minute Drive
Cafe Andaluz Stockbridge - 5 Minute Drive
PureGym - 8 Minute Walk
Edinburgh Airport - 12 Minute Drive
Enquire
Floor Plan
Kitchen
8' 11" x 7' 3" (2.72m x 2.20m)
Lounge Diner
11' 10" x 18' 3" (3.60m x 5.55m)
Bedroom 1
14' 5" x 10' 1" (4.40m x 3.08m)
Bedroom 2
10' 2" x 10' 10" (3.09m x 3.30m)
Bedroom 3
8' 6" x 7' 6" (2.58m x 2.28m)
Shower Room
10' 8" x 5' 7" (3.25m x 1.71m)
Outbuilding 1
5' 7" x 24' 3" (1.69m x 7.40m)
Outbuilding 2
14' 5" x 11' 3" (4.40m x 3.42m)
Outbuilding 3
14' 5" x 12' 9" (4.40m x 3.88m)
