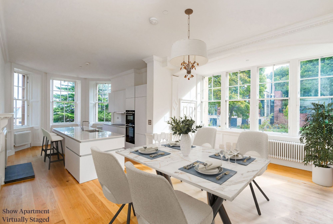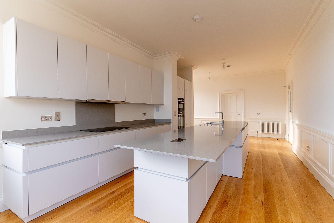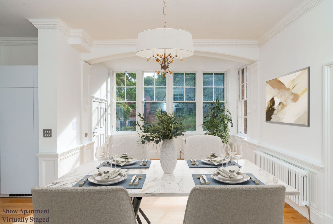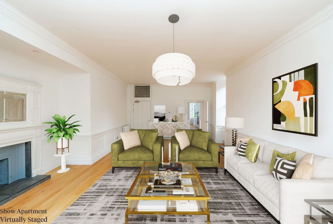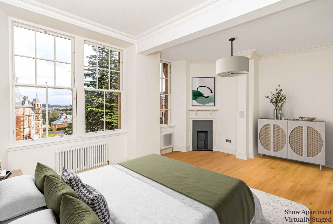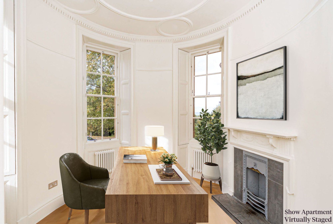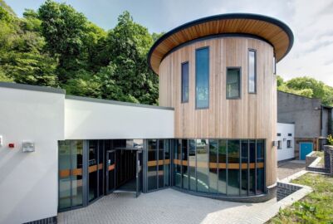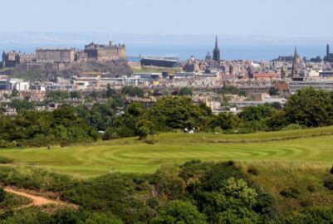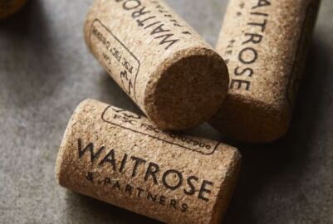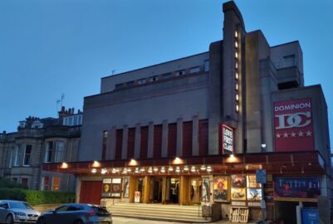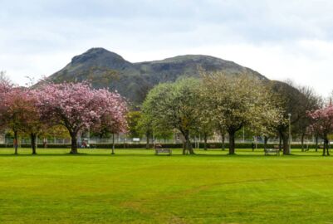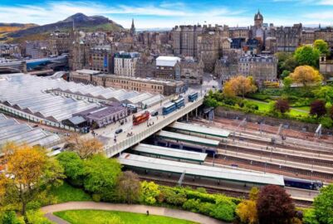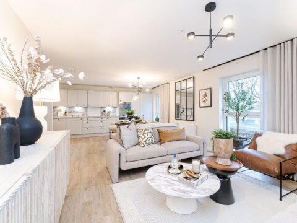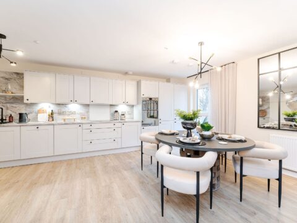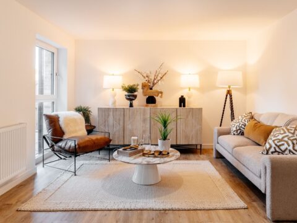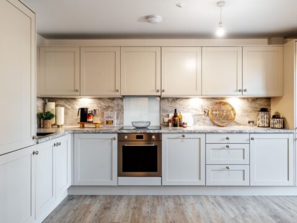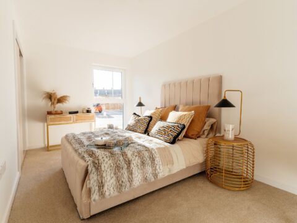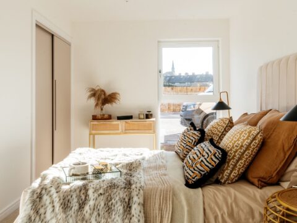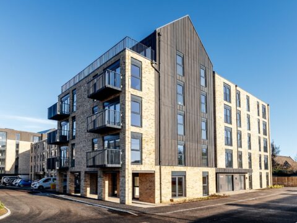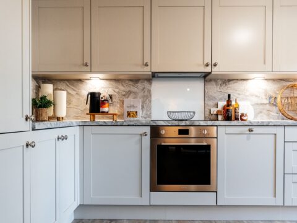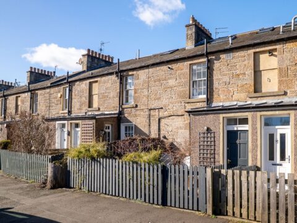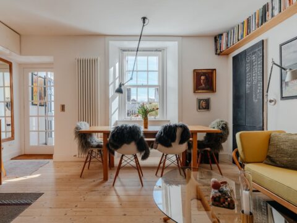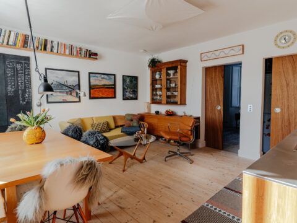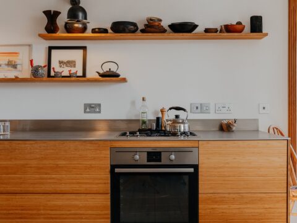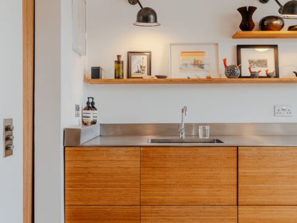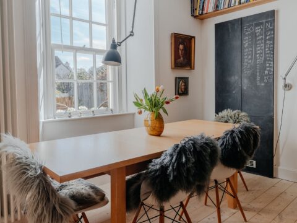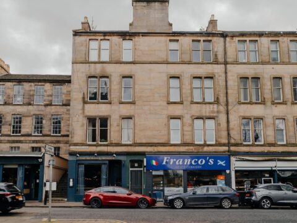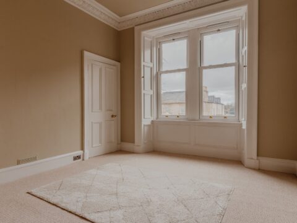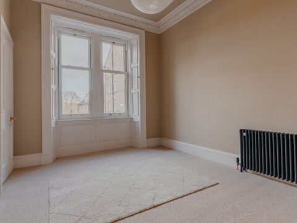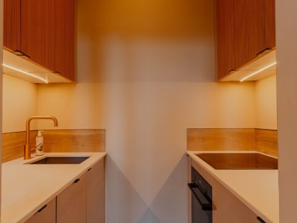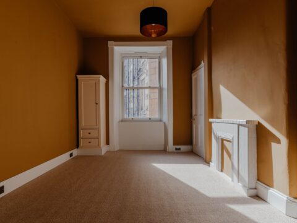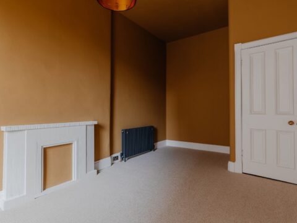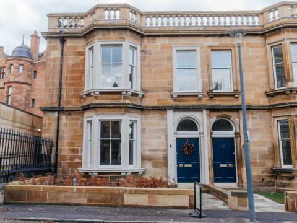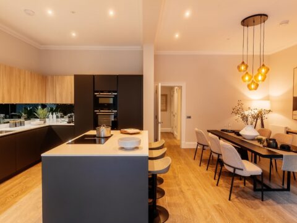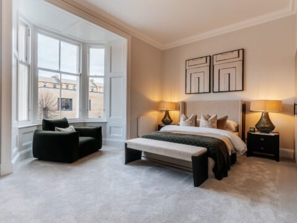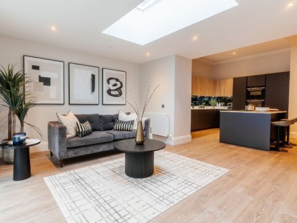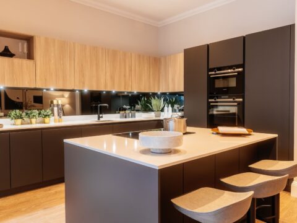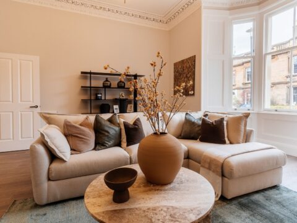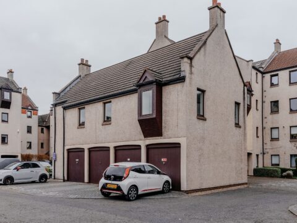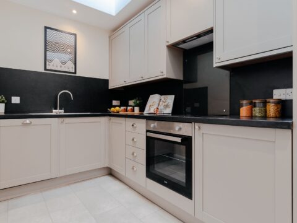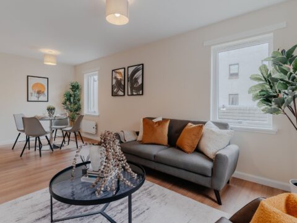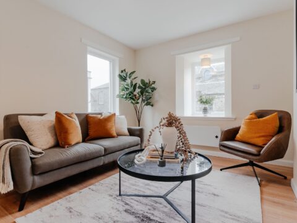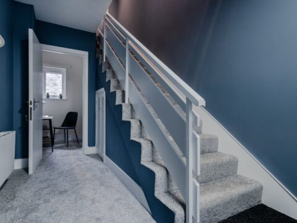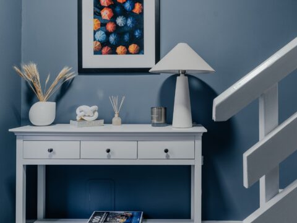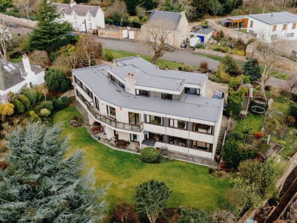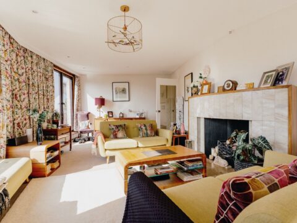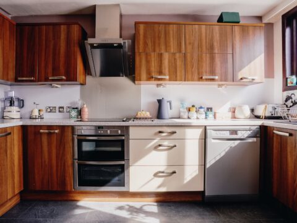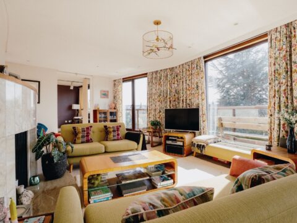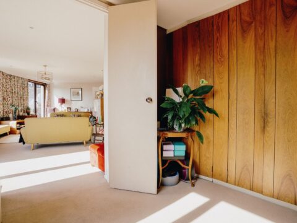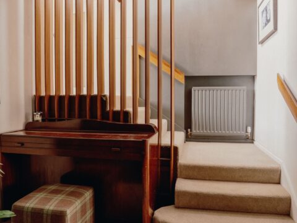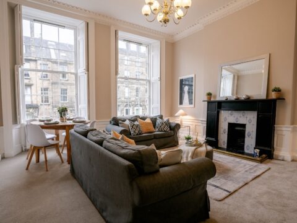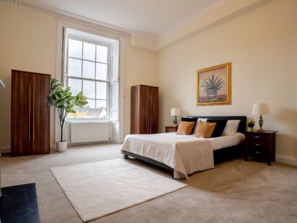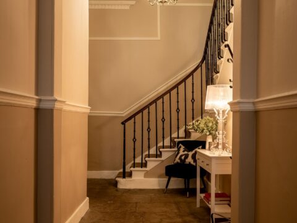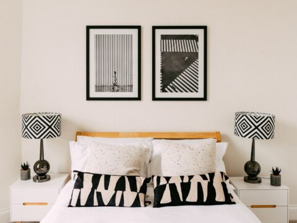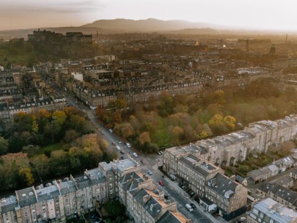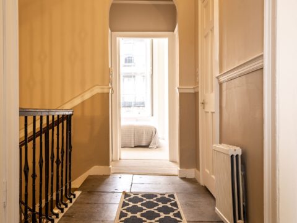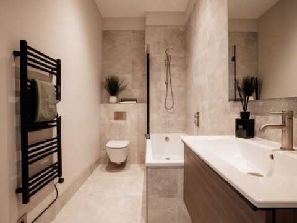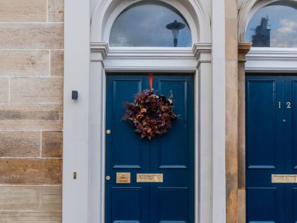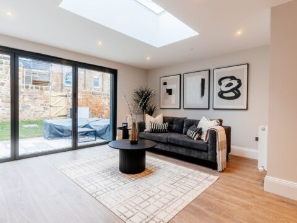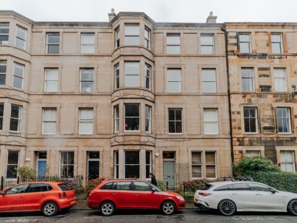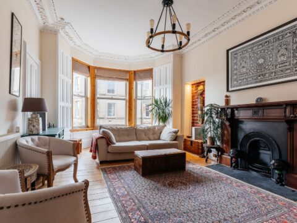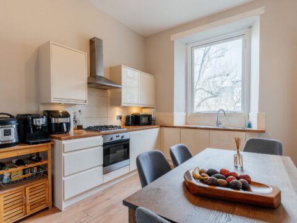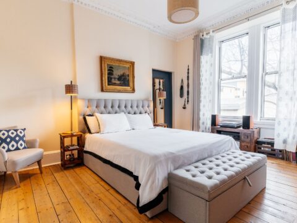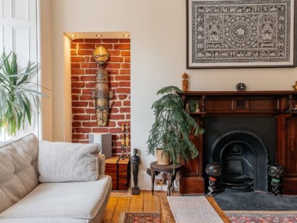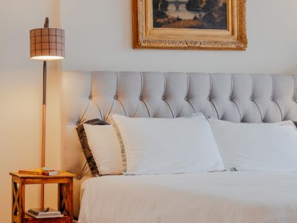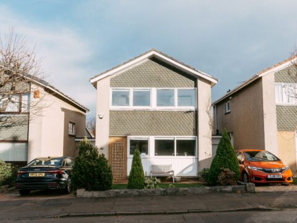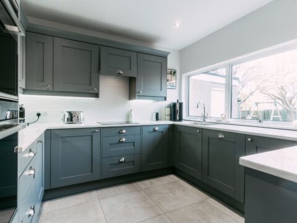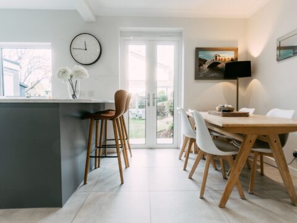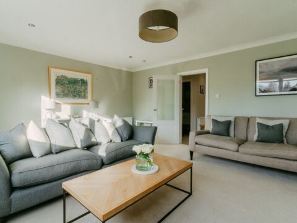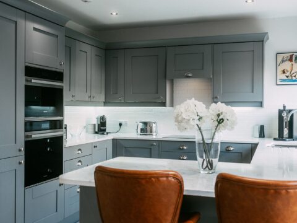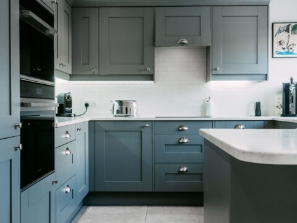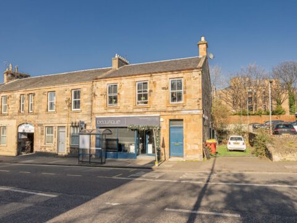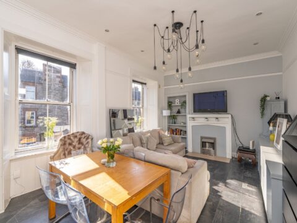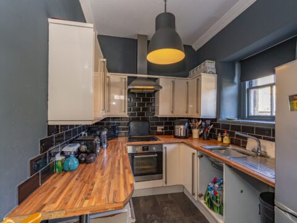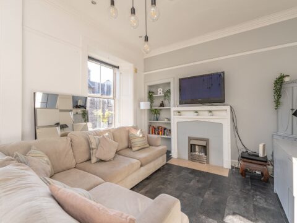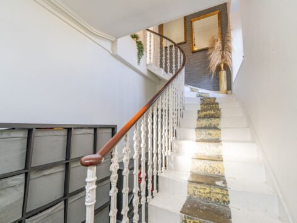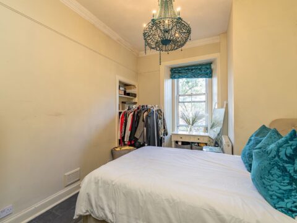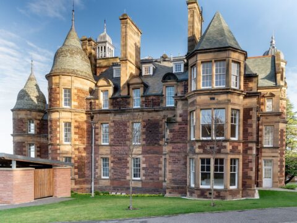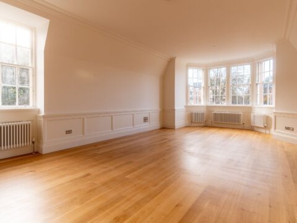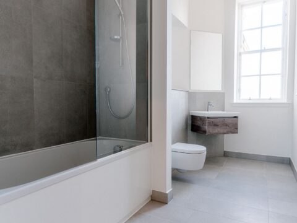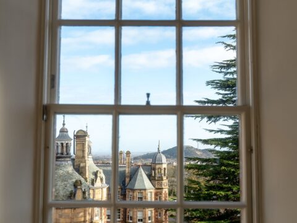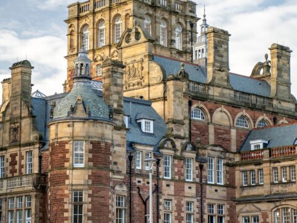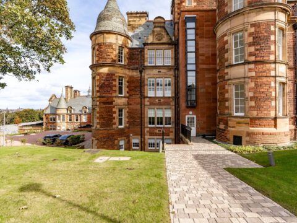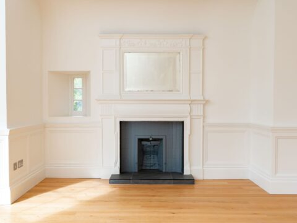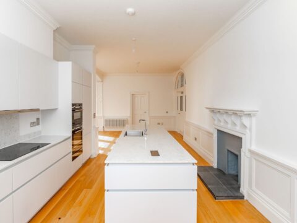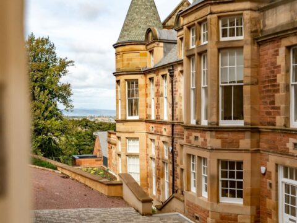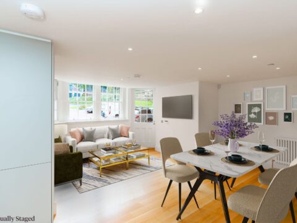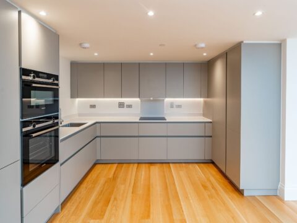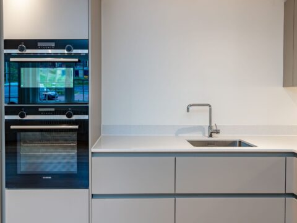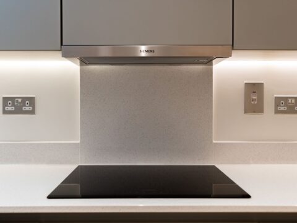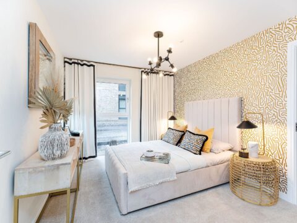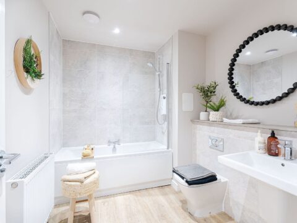Apt 8 44 Sassoon Grove, Edinburgh
£1,200,000
Summary
Combining the elegance of a bygone era with modern sophistication, this residence is a perfect marriage of heritage and contemporary luxury. This 5 bedroom apartment, housed within Craighouse - a converted 19th century building is in the heart of Edinburgh’s charming Morningside.
ScheduleProperty Details
Property Type
Apartment
Council Tax
Band G
EPC Rating
C
Fibre Broadband
FTTP (fibre to the premises)
Features
- New Home
- In the heart of Edinburgh’s charming Morningside
- Set in 52 acres of parkland
- Designer Kitchen
- Original Features
- 5 Bedrooms
- 3 High Quality Bathrooms
- 2 Allocated Parking Spaces
- Exclusive residents use of the Great Hall
- Luxurious urban living
15 Minute City Guide
Our Description
Niksen are proud to introduce this 5 bedroom apartment, housed within Craighouse - a converted 19th century building in the heart of Edinburgh’s charming Morningside.
Combining the elegance of a bygone era with modern sophistication, this residence is a perfect marriage of heritage and contemporary luxury.
The apartment occupies the crown of what was once a grand 19th-century building, known for its classical stone façade and architectural significance. Now reimagined for modern living, the space retains its character with a sympathetic nod to its storied past.
The modern designer kitchen and bathrooms are complemented with original features such as fireplaces and quirky rooms. This is a home unlike any other.
The surrounding grounds of 52 acres, provide a perfect retreat for residents to enjoy.
Living in Morningside provides the best of both worlds: a peaceful, village-like atmosphere with easy access to vibrant cafes, upscale boutiques, and renowned schools. Just minutes from Edinburgh’s city centre, this is the epitome of luxurious urban living in one of the capital’s most desirable neighbourhoods.
Everything you need is within a 15 minute walk, cycle or drive.
Craiglockhart Leisure Centre and Tennis Centre - 10 Minute walk
Merchants of Edinburgh Golf Club - 10 Minute walk
Morningside Medical Practice - 6 Minute drive
Edinburgh Waverley - 15 Minute drive
Craiglockhart Dental - 5 Minute drive
The Meadows - 12 Minute Cycle
Dine Craiglockhart Restaurant - 5 Minute drive
Dominion Cinema - 6 Minute drive
Waitrose - 6 Minute drive
Roundsquare Coffee House - 6 minute drive
Decanter for wine and dining – 6 minute drive
Honeycomb – fantastic brunch and lunch spot – 6 minute drive

Floor Plan
Living Room
29' 8" x 15' 10" (9.04m x 4.83m)
Dining Kitchen
29' 9" x 13' 1" (9.08m x 3.99m)
Master Bedroom
12' 0" x 9' 10" (3.66m x 3.00m)
Dressing
10' 6" x 6' 2" (3.21m x 1.88m)
En-suite
5' 11" x 8' 1" (1.80m x 2.46m)
Bedroom 2
11' 9" x 14' 1" (3.58m x 4.29m)
Dressing
7' 6" x 12' 8" (2.29m x 3.86m)
En-suite 2
9' 3" x 5' 6" (2.82m x 1.68m)
Bedroom 3
10' 6" x 12' 6" (3.20m x 3.81m)
Bedroom 4
10' 5" x 12' 5" (3.18m x 3.78m)
Bedroom 5
9' 3" x 12' 3" (2.82m x 3.73m)
Utility Room
12' 3" x 8' 0" (3.73m x 2.44m)


